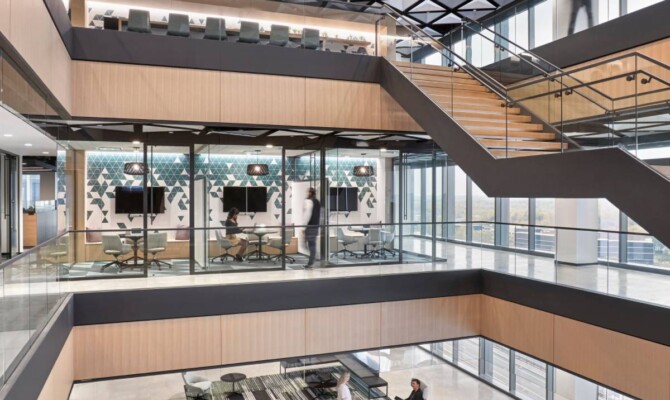Neustar
Neustar
When Neustar decided to consolidate offices from their Sterling campus into a new, 100,000 square foot global headquarters in Reston Station, they reached out to Officeworks for both wall and furniture solutions.
Officeworks collaborated with HKS Architects, JLL, and Rand Construction to provide space planning, design, project management, and wall and furniture installation. The scope of the project included 57 private offices, 438 workstations, 25 meeting rooms, and over 1,600 linear feet of architectural walls across three floors.
An Information Technology company, Neustar envisioned a state-of-the-art workplace with a cohesive, modern aesthetic. They desired a highly functional space, designed to promote collaboration and employee wellness.
TekVue glass office-fronts were installed throughout the space. The system’s flexibility and ease of installation provide value, while its thin profile and dark anthracite frames create a consistent look that matches the furniture finishes perfectly. Teknion height adjustable tables were placed in every office and workstation to allow for a versatile and comfortable working environment. Stunning custom Teknion conference tables with etched back painted glass, including one that is 25 feet long, were installed in the meeting rooms.
The COVID-19 pandemic created numerous challenges. To overcome restrictions on in-person meetings, Officeworks utilized digital technology like Teknion’s virtual showroom. They provided Neustar with an animated floorplan of their space showing each piece of furniture in the plan and how it would function. All of the project information was easily shareable and readily available through a password-protected microsite.
Multiple shutdowns of the construction site compressed the schedule. The team worked closely with all trades on-site, focusing on communication and putting in the early work marking floor core locations and checking elevations and variances to ensure a smooth installation.
Despite the challenges, having strong working relationships with Neustar, the architect, general contractor, and project managers allowed Officeworks to deliver a beautiful, cohesive, functional space on time and within budget.
Download the Neustar case study here.






