Architectural Walls
Our Architectural Interiors division produces durable, flexible and reconfigurable architectural wall systems that integrate seamlessly to define and enclose space, providing both acoustic privacy and visual accessibility. Our growing product line now includes POD, Tek Vue, Altos Landscape, Focus, Optos, Altos and Tek Pier. From their design, to how they’re installed, to their ability to revolutionize a space—walls are transformative and open up limitless possibilities for space division.
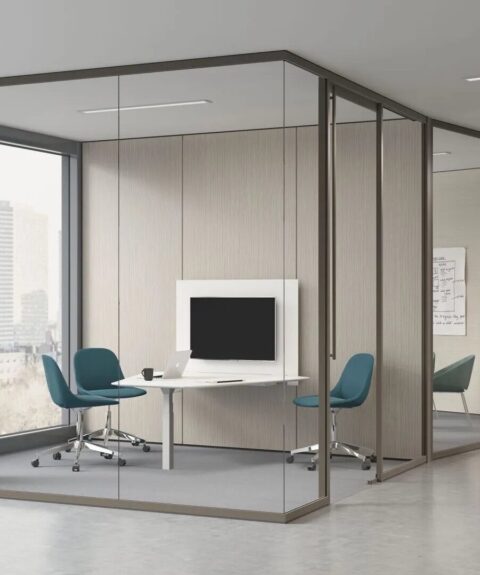
Tek Pier
Tek Pier is an integrated, height-adjustable worksurface and monitor combination that mounts to a wall. The single visible lifting column provides height adjustability from 24 to 43 inches (61 to 109 cm), and is controlled through wall-mounted sit-stand actuators. A minimal connection to the Altos wall remains unseen throughout Tek Pier’s full range of motion.
The newly designed Origami articulating monitor mount permits a multitude of viewing angles, with easy-to-direct positioning. The mount provides flexibility for a single user and for collaboration during a meeting, articulating up to 30 degrees in either direction. It also effectively hides cords and excess wires.
Tek Pier’s superior technology integration facilitates collaboration, providing electrical access for users (HDMI, USB, power, etc.).
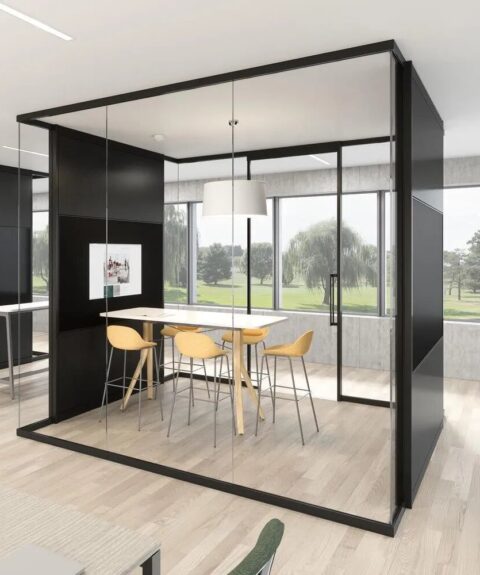
Tek Vue
Tek Vue is a glass office-front system that responds to the essential needs of today’s workplace. The system focuses on single-center glazing and thin-profile frames, while providing effortless integration with conventional construction and existing Teknion wall programs. Tek Vue offers excellent acoustics with an STC rating of up to 36 and meets all IBC / CMR requirements for deflection. The soft close / soft open feature is standard on all sliding doors, and the closer and drop seal is standard on swing doors. Plus, our vertically integrated manufacturing process creates quality controls for glazing and finish. Tek Vue wall and door programs are built on the concept of a universal platform, which re-envisions how a system can be specified, planned and installed within the evolving world of interior architecture.
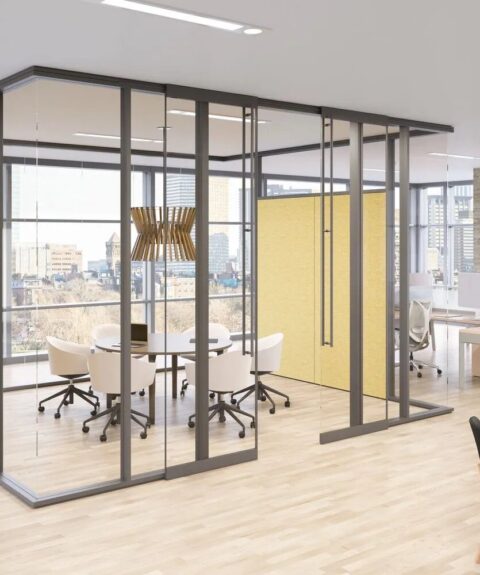
Optos
Optos is a glass wall system featuring a rectilinear profile and minimal structure that offers a refined, seamless look through a continuous run of glass. Designed to adapt to different structures and floor plans, Optos provides full space division through functional integration with Teknion’s Altos architectural walls and compatible floor/ceiling leveling capabilities.
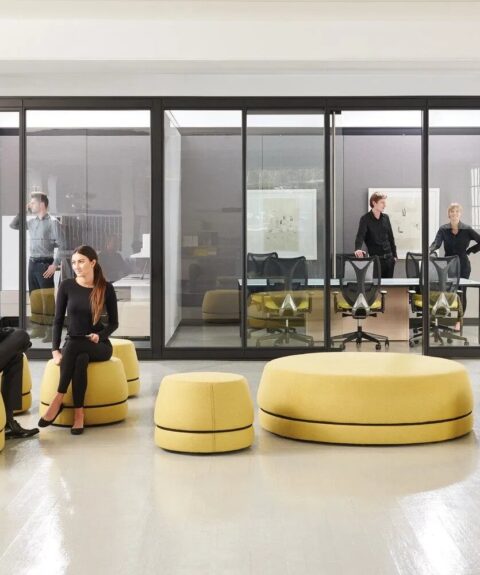
Altos
Altos is an innovative architectural wall system whose clean, crisp lines were designed to harmonize with building interiors. The laminate, veneer, glass and fabric finishes permit unlimited creative possibilities. Thin, anodized frames project a modern aesthetic, while vertical and horizontal reveals add visual interest. Simple and efficient, Altos facilitates cost-effective reconfiguration or full relocation, as required. Its unique universal framework allows changes in elevation, dimension, fascia function and finish to maximize the life of the product.
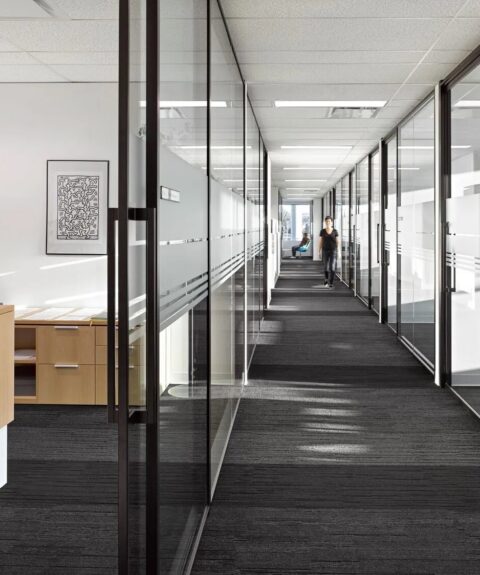
Focus
The Focus demountable wall system delivers a high level of acoustic performance with a clean, European aesthetic and a broad range of finish options. It seamlessly integrates a variety of glass and solid fascias to create modern, productive workspaces. Focus’ acoustic and visual continuity, and matching wall and door pairings, can be tailored to specific environments. Frame and trim components are light in proportion thanks to seamless inline and corner connections, providing a minimal architectural presence.
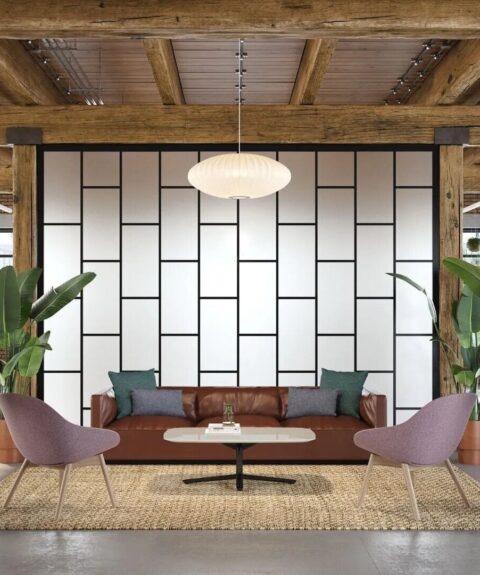
Architectural Complements
Architectural Complements is a program for enhancing and customizing your glass wall systems. Through this program, we work with designers and clients to meet changing needs, such as the desire to update the look and feel of your walls from time to time without having to replace them. For example, we can apply custom mullions!
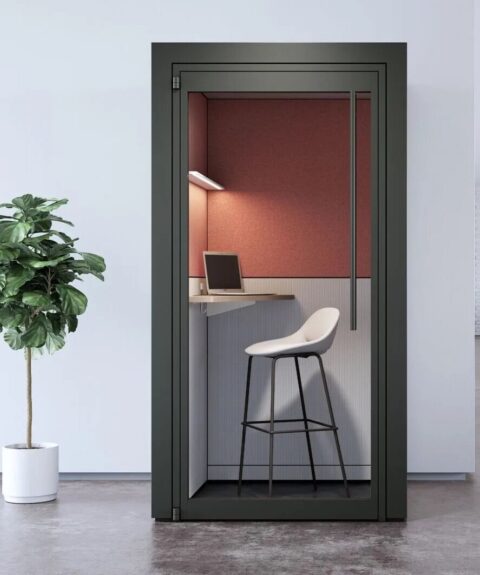
POD
POD––Privacy on Demand––is a family of products designed for occasional, short-duration privacy from the open plan. Consisting of Tek Booth and Tek Room, both solutions work together to create a diverse range of small-scale private environments. They support technology and help shape an environment where people want to work and where they feel comfortable and connected.
POD’s freestanding design enables relocation and independence from building architecture, meeting company needs as they evolve. Moving to a new building? You can take POD with you!
POD is also backed by Teknion’s impressive finish program to allow endless color palette combinations to complement any aesthetic.
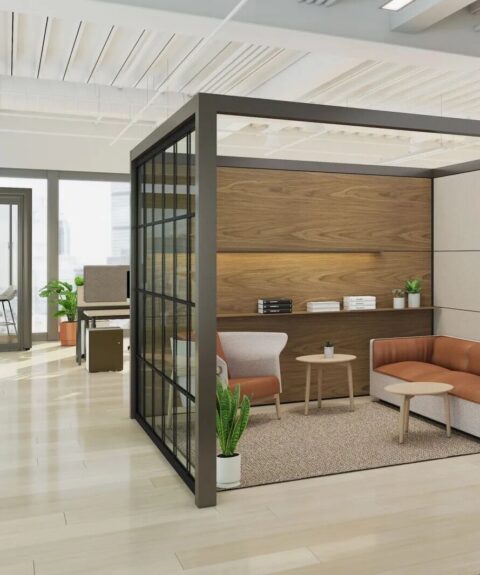
WithIn
Designed for a more adaptable and agile workplace, WithIn is a simple post-and-beam structure that defines an interior space. It subdivides the open plan into different zones, creating areas in which people can work as a group or enjoy a personal space to focus. It integrates with Altos and Optos walls, Altos Light and Desk, the Tek Vue glass office-front system and Tek Pier. WithIn, together with products from Teknion’s POD series, allows a quick response to changing needs—without incurring the costs associated with conventional drywall construction, including the costs of additional building utilities.
























